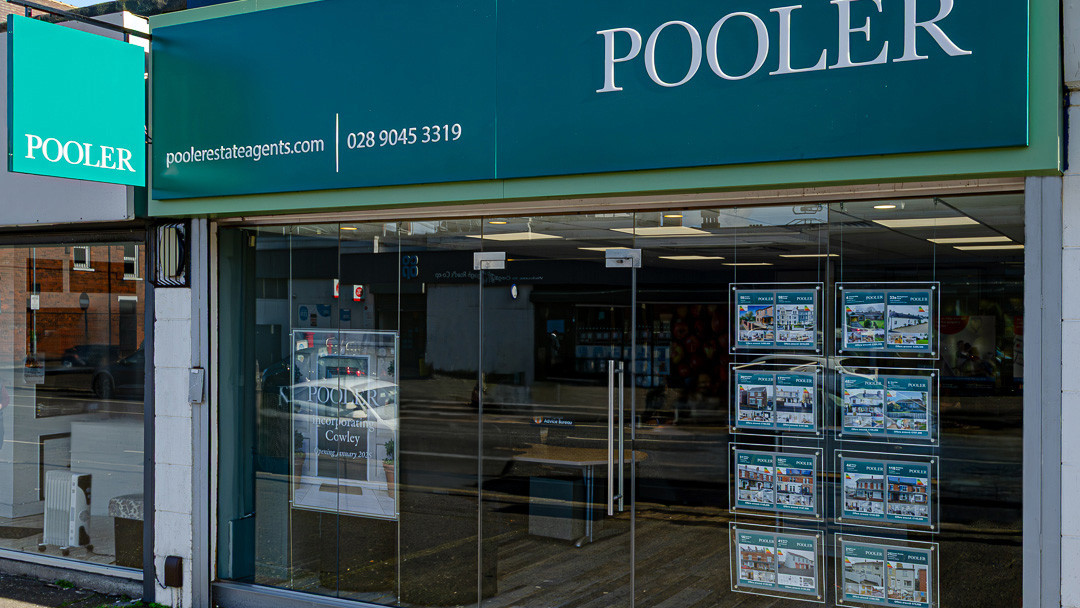OIRO £149,950
An Ideal Starter Home in Beautiful Order Ready to Move Into
This beautifully presented mid-terrace home is the perfect choice for first-time buyers or those seeking stylish, low-maintenance living. From the moment you step inside, you`ll be impressed by the spacious, well-planned layout and the attention to detail throughout.
The bright and welcoming lounge features an attractive bow window and a modern laminate floor, creating a warm and inviting space to relax. To the rear, the luxury kitchen with dining area is fitted with a built-in oven and hob, offering both style and practicality. A rear porch provides additional storage and is plumbed for a washing machine, ensuring everyday convenience.
Upstairs, there are three generously proportioned bedrooms, ideal for family living, guests, or a home office. The deluxe fully tiled bathroom incorporates a modern thermostatic shower, combining comfort with contemporary design.
Externally, the property boasts a neat front garden laid in lawn and a private decked area to the rear, perfect for entertaining or unwinding in a secluded setting. Additional benefits include PVC double-glazed windows and gas-fired central heating, ensuring comfort and efficiency all year round.
Situated in a highly convenient location between the Woodstock Road and Beersbridge Road, this home offers easy access to local shops, schools, amenities, and Belfast city centre.
With so much to offer, this superb property is sure to appeal to a wide range of buyers early viewing is strongly recommended to fully appreciate everything this home has to offer.
Entrance porch
Lounge - 15'10" (4.83m) x 12'4" (3.76m)
Feature bow window, hole in wall fireplace, laminate floor
Kitchen/dining area - 15'9" (4.8m) x 11'0" (3.35m)
Range of high and low level units, stainless steel sink with adjustable mixer tap, integrated stainless oven, ceramic hob, concealed extractor fan, PVC ceiling, and storage under stairs
Rear porch
Plumbed for washing machine
First floor
Bedroom 1 - 12'6" (3.81m) x 8'8" (2.64m)
Timber laminate floor
Bedroom 2 - 10'5" (3.18m) x 8'5" (2.57m)
Timber laminate floor
Bedroom 3 - 9'9" (2.97m) x 6'10" (2.08m)
Timber laminate floor
Bathroom - 7'7" (2.31m) x 7'1" (2.16m)
White suite - p-shaped bath with thermostatic shower and shower screen, wash hand basin, low flush W.C., modern fully tiled walls, ceramic tiled floor, chrome towel rail radiator, and recessed spotlights
Landing
Storage cupboard with gas fired boiler
Outside
Front garden in lawn and brick paving. Rear garden in decking and paved area which can be used for car parking
Please note we have not tested any apparatus, fixtures, fittings, or services. Interested parties must undertake their own investigation into the working order of these items. All measurements are approximate and photographs provided for guidance only.
