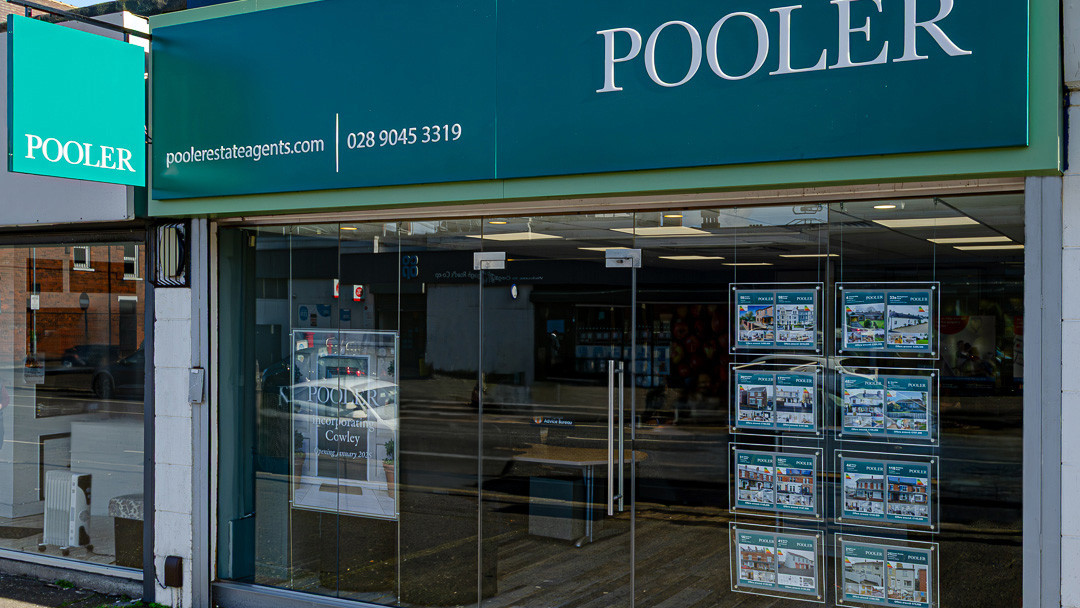Additional information
- Entrance hall with wood panelled walls
- Through lounge with double doors
- Extended kitchen area
- 2 Bright bedrooms
- Shower room
- Oil fired central heating
- PVC double glazed windows
- Double gates with car parking area
- Garden area to rear
Description
Extended end terrace with garden area to rear.
Although in need of some updating we would recommend viewing to appreciate the many features, such as the extension, space to side and garden area to the rear, and being in this sought after locality this would be an excellent starter home.
Entrance HallPanelled walls, laminate floor.
Through Lounge - 19'10" (6.05m) x 10'2" (3.1m)Laminate floor.
Extended Kitchen - 13'9" (4.19m) x 7'8" (2.34m)Range of built in units, single drainer stainless steel sink unit, mixer taps, plumbed for washing machine. Storage under stairs.
First FloorBedroom 1 - 10'10" (3.3m) x 9'5" (2.87m)Built in robes.
Bedroom 2 - 9'11" (3.02m) x 7'10" (2.39m)Built in robe.
Shower RoomCorner shower cubicle, low flush w.c., pedestal wash hand basin, tiled walls, tiled floor, wooden ceiling, hot press copper cylinder, immersion heater.
OutsideGarden to side, decked area, boiler house, oil fired boiler, oil tank. Enclosed yard with garden area beyond.
Off Loopland Park
Please note we have not tested any apparatus, fixtures, fittings, or services. Interested parties must undertake their own investigation into the working order of these items. All measurements are approximate and photographs provided for guidance only.
