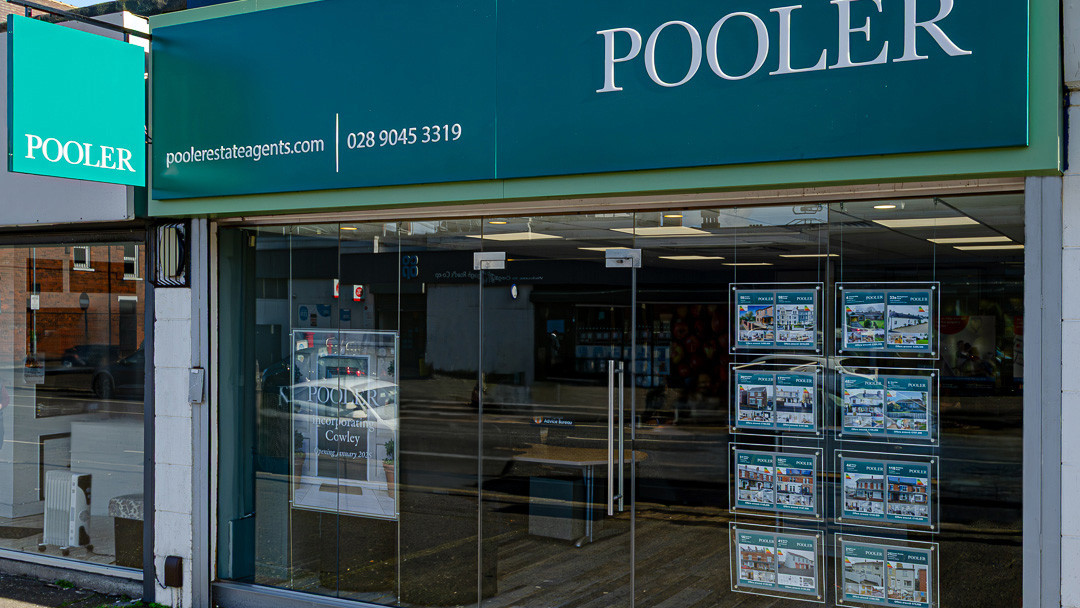Additional information
- Stunningly refurbished semi detached house with south facing garden
- Entrance hall with bespoke timber detailing
- Open plan kitchen/ dining room with contemporary two tone kitchen
- Living room with feature electric fire
- Downstairs W.C.
- 3 double bedrooms
- Stylish bathroom with black fittings
- U.P.V.C. framed double glazing and main gas central heating
- Frontage in tarmac with space for several cars
- Rear garden in lawn and decking with BBQ area
Description
A stunningly refurbished semi-detached house offering stylish, modern living in a highly desirable location.
Finished to an exceptional standard throughout, this impressive home combines contemporary design with thoughtful craftsmanship.
The property is situated between Cregagh and Rosetta, providing excellent access to local shops, schools, parks, and a wide range of amenities, as well as great transport links into East Belfast and the city centre.
Inside, the property opens into an elegant entrance hall featuring bespoke timber detailing, setting the tone for the high-quality finish throughout. To the front, the living room provides a warm and inviting space, enhanced by a feature electric fire. A convenient downstairs W.C. adds practicality for modern family living.
To the rear, the heart of the home is the open-plan kitchen/dining room, showcasing a contemporary two-tone kitchen with sleek cabinetry, modern appliances, and generous space for family dining or entertaining.
Upstairs, the home offers three double bedrooms, all beautifully presented and filled with natural light, along with a stylish bathroom featuring modern black fittings for an elegant, on-trend finish.
Externally, the property benefits from a tarmac frontage providing off-street parking for several cars, while the south-facing rear garden is beautifully laid out with a lawn, decking, and a dedicated BBQ area, perfect for outdoor dining, entertaining or relaxing. Additional features include U.P.V.C. framed double glazing and mains gas central heating, ensuring comfort and efficiency throughout.
With its tasteful upgrades, quality materials, and exceptional presentation, this move-in ready home is ideal for buyers seeking a refined property with outstanding kerb appeal in a convenient and well-connected location.
Entrance hallBespoke timber detailing and timber laminate floor
Living room - 11'10" (3.61m) x 10'7" (3.23m)Feature electric fire, recessed spotlights and timber laminate floor
Open plan kitchen/ dining area - 17'5" (5.31m) Max x 15'10" (4.83m) MaxKitchen - Newly fitted range of high and low level units in anthracite and white grey super matt finish, integrated black oven, integrated microwave, integrated fridge freezer, integrated slimline dishwasher, recess for integrated washing machine, black sink and mixer tap, glazed wall tiling, recessed spotlights and timber laminate floor
Dining - Dropped lighting, vertical radiator, timber laminate floor and black Frence doors to garden
Downstairs W.C.Wash hand basin in vanity unit with black tap, W.C., timber laminate floor and extractor fan
First floorBedroom 1 - 10'7" (3.23m) x 9'10" (3m)Black electrical fittings
Bedrooom 2 - 10'6" (3.2m) x 10'0" (3.05m)Black electrical fittings
Bedroom 3 - 11'10" (3.61m) x 6'6" (1.98m)Black electrical fittings
Bathroom - 6'5" (1.96m) x 6'1" (1.85m)Newly fitted bathroom - Modern bath with concealed thermostatic shower, black rainfall head and taps, recess for storage, wash hand basin in navy two drawer, wall hung vanity unit with black mixer tap, W.C., stylish contemporary wall tiling, terrazzo style floor tiling, recessed spotlights and extractor fan
OutsideFrontage and side in tarmac with parking space for several cars. South facing rear garden in decking and lawn with BBQ area
Mount Merrion Avenue runs between the Rosetta Road and the Bells Bridge roundabout at Cregagh Road
Please note we have not tested any apparatus, fixtures, fittings, or services. Interested parties must undertake their own investigation into the working order of these items. All measurements are approximate and photographs provided for guidance only.
