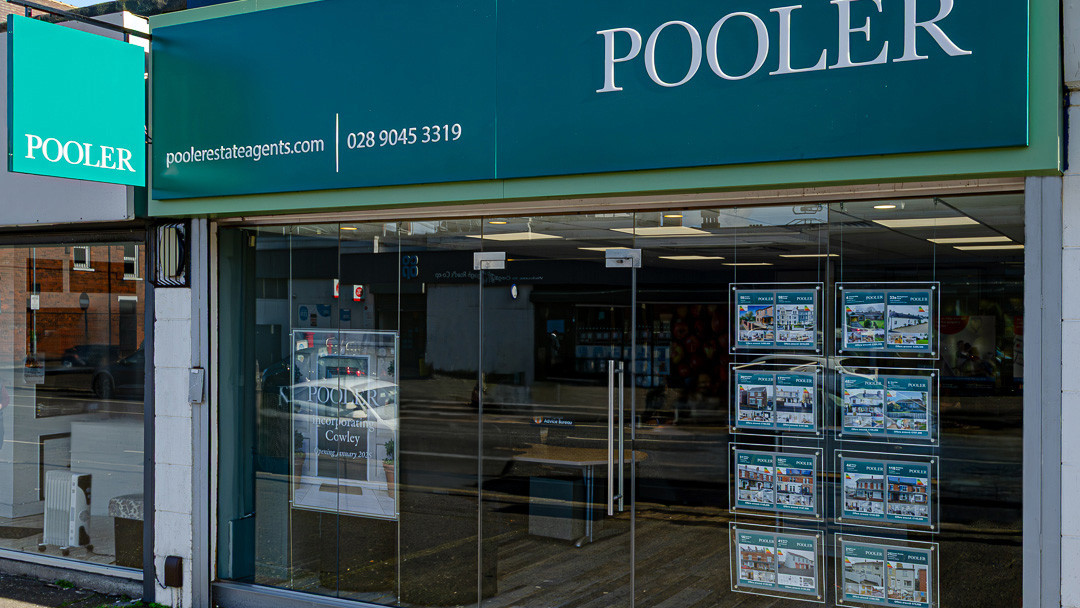Additional information
- Terrace house just off Cregagh Road
- Entrance hall
- Living room with bay window
- Kitchen
- Downstairs bathroom
- 2 well proportioned bedrooms
- U.P.V.C. framed double glazing
- Oil fired central heating
- Forecourt and rear yard
- Situated in quiet cul-de-sac
Description
Located on the vibrant Cregagh Road, this property enjoys a superb range of local services, amenities, shops and cafés right on the doorstep, along with excellent transport links into Belfast City Centre.
The accommodation comprises an entrance porch leading to a welcoming entrance hall, a bright through-lounge featuring a bay window, a fitted kitchen, and a downstairs shower room. On the first floor, there are two well-proportioned bedrooms.
The property would now benefit from general maintenance and modernisation, offering an excellent opportunity for buyers seeking a home they can update to their own taste.
Externally, the property features a generous forecourt to the front and an enclosed rear yard.
Entrance porchCornice
Entrance hallCornice and corbels
Through lounge - 23'3" (7.09m) x 10'1" (3.07m)Bay window, and storage under stairs
Kitchen - 8'7" (2.62m) x 5'6" (1.68m)Range of high and low level fitted units, glazed display unit, extractor fan, plumbing for washing machine and timber panelled ceiling with recessed spotlight
Rear hallwayHotpress
Shower room - 5'1" (1.55m) x 5'0" (1.52m)Corner shower cubicle with electric shower, wash hand basin, W.C., PVC panelled walls, ceramic tiled floor and recessed spotlights
First floorBedroom 1 - 13'2" (4.01m) x 10'2" (3.1m)Cornice
Bedroom 2 - 10'4" (3.15m) x 8'0" (2.44m)Cornice
OutsideLarge forecourt in slate chippings and path. Enclosed rear garden with oil fired boiler in housing and storage tank
Situated of the Cregagh Road
Please note we have not tested any apparatus, fixtures, fittings, or services. Interested parties must undertake their own investigation into the working order of these items. All measurements are approximate and photographs provided for guidance only.
