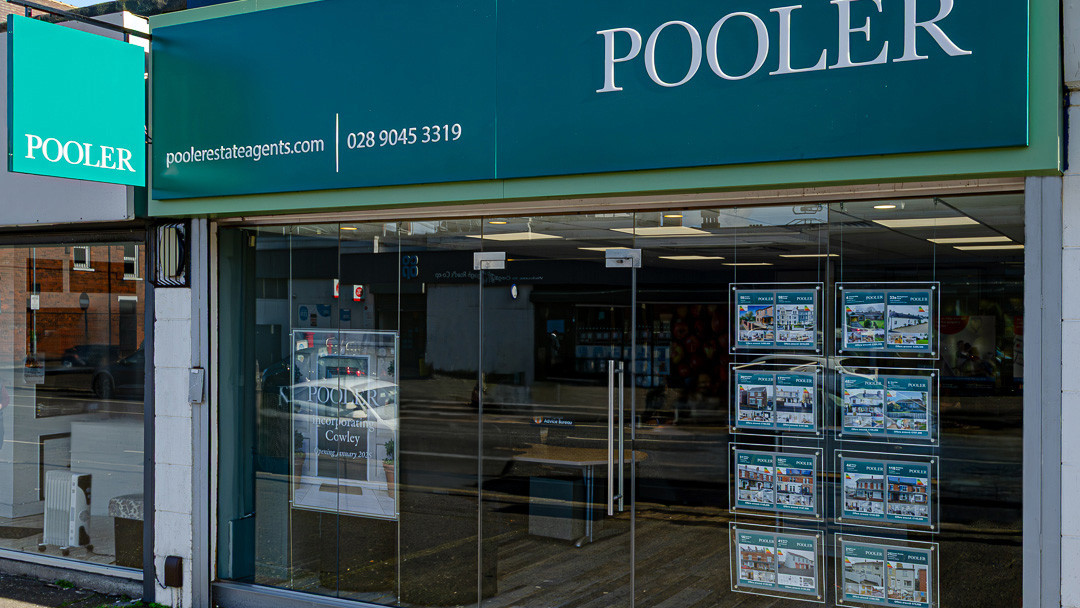Additional information
- Beautifully presented terrace house
- Through lounge with feature fireplace and statement flooring
- Modern kitchen with integrated appliances
- 3 well proportioned bedrooms
- Modern wetroom with walk-in shower
- U.P.V.C. framed double glazing
- Main gas central heating
- Good forecourt and rear yard with space for sitting out
- Fantastic location near Belmont Village
Description
Beautifully Presented Terrace Home near to Sought-After Belmont Village
This charming and stylishly appointed terrace house offers the perfect blend of modern comfort and character. The inviting through lounge is a standout feature, boasting a striking feature fireplace and elegant statement flooring, creating a warm and contemporary living space.
The modern kitchen comes fully fitted with high-quality integrated appliances, making it ideal for everyday living and entertaining. Upstairs, there are three generously proportioned bedrooms, providing ample space for family, guests, or a home office. The property also benefits from a modern wet room complete with a sleek walk-in shower.
Additional features include UPVC double glazing, gas central heating, and a well-maintained forecourt. To the rear, a private yard with seating space offers the perfect spot to relax outdoors.
Set in a fantastic location close to Belmont Village, this property is ideally positioned for local amenities, schools, and excellent transport links.
Entrance hallCeramic tiled floor and cloak space under stairs
Through lounge - 20'11" (6.38m) x 10'6" (3.2m)Feature fireplace with timber surround, cast iron inset and tiled hearth, and statement solid timber floor with ceramic tile detailing
Kitchen - 14'1" (4.29m) x 5'2" (1.57m)One wall kitchen with range of high and low level fitted units, integrated stainless steel oven, stainless steel gas hob, stainless steel and glass extractor canopy, integrated fridge freezer, integrated dishwasher integrated washing machine, gas boiler in cupboard, part tiled walls, ceramic tiled floor, and recessed spotlights
First floorBedroom 1 - 10'3" (3.12m) x 9'4" (2.84m)Timber laminate floor
Bedroom 2 - 10'3" (3.12m) x 9'4" (2.84m)Timber laminate floor
Bedroom 3 - 6'8" (2.03m) x 6'3" (1.91m)Timber laminate floor
Shower room/wet room - 6'7" (2.01m) x 6'3" (1.91m)Walk in shower cubicle with thermostatic shower, rainfall shower head and separate attachment, wash hand basin on stone plinth with stone shelf below, W.C. with concealed cistern, fully modern tiled walls, ceramic tiled floor, large built in mirrored, chrome towel rail radiator, recessed spotlights and extractor fan
Second floorFloored roofspaceWith folding ladder access and light
OutsideLarge forecourt in paving and rear yard in decking with space for sitting out
Sefton Park runs between Pims Avenue and Park Avenue, just off the Belmont Road
Please note we have not tested any apparatus, fixtures, fittings, or services. Interested parties must undertake their own investigation into the working order of these items. All measurements are approximate and photographs provided for guidance only.
