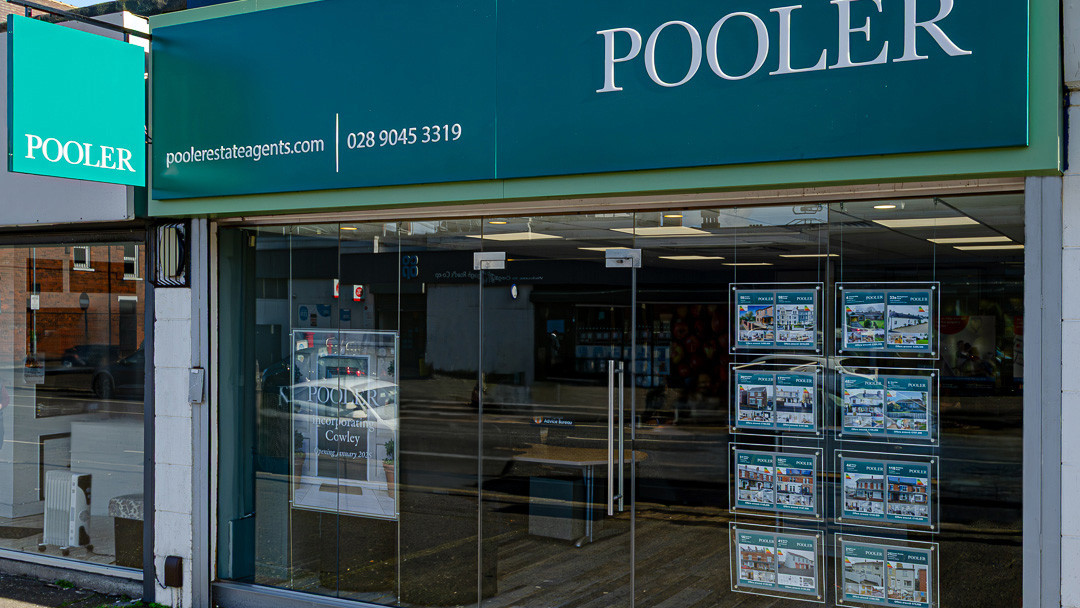Additional information
- Extended three bedroom semi detached house in Ballyhackamore
- Entrance hall with solid timber floor
- Sitting room with bay window and feature fireplace
- Open plan kitchen and living area
- 3 well proportioned bedrooms
- Stylish bathroom with separate shower cubicle
- Modern U.P.V.C. framed double glazing
- Mains gas central heating
- Front garden in small stones with adjacent driveway
- Secluded rear garden in patio and shrub beds
Description
Stunning Extended Three Bedroom Semi-Detached Home in the Heart of Ballyhackamore
This beautifully presented three-bedroom semi-detached home is perfectly situated in one of East Belfast`s most sought-after areas and has been thoughtfully extended to the rear, creating a superb modern living space that blends style and comfort.
The welcoming entrance hall, finished with solid timber flooring, leads to a bright and spacious sitting room featuring a bay window and elegant feature fireplace. To the rear, the impressive open-plan kitchen, dining and living area forms the true heart of the home. The high-spec kitchen is fitted with a range of integrated appliances, complemented by velux roof lights and French doors that open onto the rear garden, filling the space with natural light and offering an ideal setting for family living and entertaining.
Upstairs, there are three well-proportioned bedrooms and a stylish family bathroom with both a bath and separate shower cubicle. The property has been immaculately maintained and finished to an exceptional standard throughout, offering a home that is ready to move straight into.
Outside, the property enjoys a neat front garden with adjacent driveway providing off-street parking. To the rear, a private and secluded garden features a paved patio area, mature shrub beds, a clothes drying area and a garden shed, creating a peaceful retreat in the heart of the city.
Ballyhackamore is a vibrant and highly desirable area, renowned for its array of independent shops, cafés, restaurants and delicatessens. Excellent local schools and convenient access to the main Glider bus route into Belfast city centre make this an ideal location for families and professionals alike. Combining a prime location with beautifully finished interiors, this superb property will undoubtedly attract strong interest from discerning buyers..
Exterior porchDecorative ceramic tiling, and solid timber door with double glazed sidelights and fan light
Entrance hallEngineered timber floor and storage under stairs
Sitting room - 12'10" (3.91m) x 12'6" (3.81m)Bay window, feature fireplace with timber surround, cast iron inset and tiled hearth, cornice, engineered timber floor and built in shelving
Open plan kitchen/ dining and living area - 20'4" (6.2m) x 19'8" (5.99m)Open plan with kitchen/ dining - modern range of high and low level units in cream finish with Sinquastone quartz counter tops and splash back, peninsula unit with pendant lighting, integrated double oven, recess for microwave, 5 ring gas hob, stainless steel and glass extractor canopy, integrated fridge freezer, integrated dishwasher, integrated washing machine, antique style vertical radiator, stainless steel sink with drainer, ceramic tiled floor, recessed spotlights, large velux window - living area with two antique style vertical radiators, hole in the wall fireplace, velux window, recessed spotlights and French doors to garden
First floorBedroom 1 - 10'11" (3.33m) x 10'10" (3.3m)Wall lights
Bedroom 2 - 10'11" (3.33m) x 10'7" (3.23m)Cast iron fireplace
Bedroom 3 - 8'6" (2.59m) x 7'5" (2.26m)Built in office desk and shelving
Bathroom - 8'8" (2.64m) x 7'2" (2.18m)White suite - bath with sidelights mounted taps, wash hand basin in wall hung vanity unit, W.C., separate shower cubicle with thermostatic shower and sliding door, white towel rail radiator, modern part tiled walls, ceramic tiled floor, built in shelving and extractor fan
Floored roofspaceWith fixed ladder access and lighting
OutsideFront garden in small stones and shrub beds with adjacent tarmac driveway. Rear courtyard garden in paving and shrub beds with outside tap and lighting, canopy for clothes drying and garden shed
Clanroy Parade runs between Oakland Avenue and Clonlee Drive, just off the Upper Newtownards Road
Please note we have not tested any apparatus, fixtures, fittings, or services. Interested parties must undertake their own investigation into the working order of these items. All measurements are approximate and photographs provided for guidance only.
