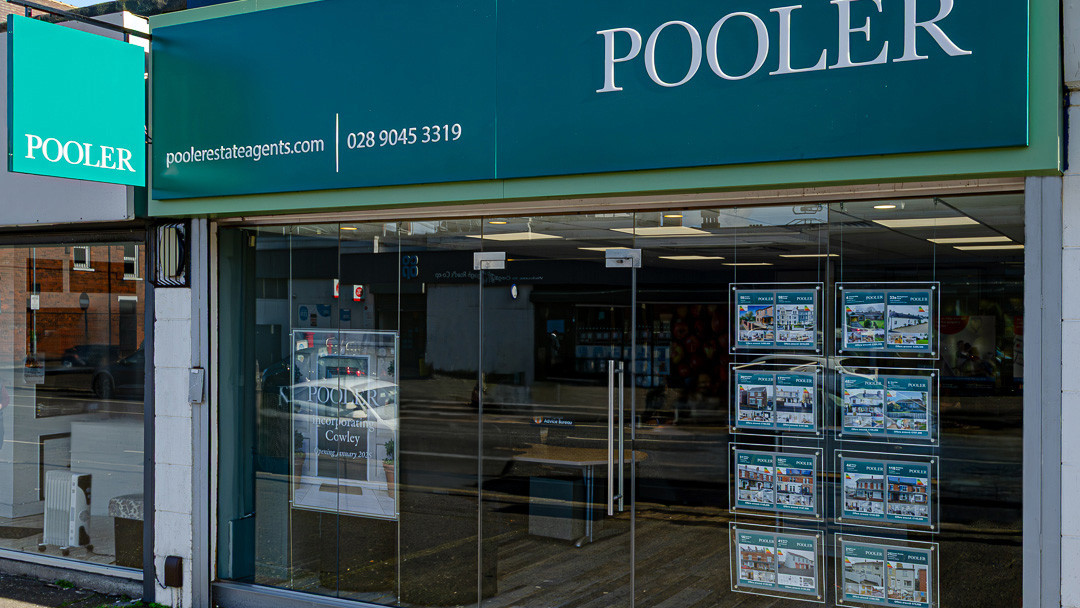Additional information
- Beautifully refurbished house near to Ormeau Park
- Entrance hall with timber laminate floor
- Bright through lounge with feature electric fire
- Stylish newly fitted kitchen with brass handles
- 2 good sized bedrooms
- Stunning bathroom with separate shower cubicle
- U.P.V.C. framed double glazing
- Mains gas central heating
- Forecourt and enclosed rear yard
- Chain free
Description
Newly Renovated Terrace with Stylish Interiors Just off Ravenhill Road
Beautifully updated throughout, this charming terrace combines modern finishes with practical living, making it the ideal home for today`s lifestyle.
The welcoming entrance hall sets the tone with contemporary timber laminate flooring and freshly carpeted stairs leading to the upper levels.
The living room is a relaxing retreat, complete with a feature electric fire that adds warmth and ambience, while modern lighting enhances the bright and uplifting atmosphere.
The heart of the home is the sleek, newly fitted kitchen. Designed with convenience and style in mind, it boasts fully integrated appliances, generous cabinetry, and elegant fixtures. Timber laminate flooring flows seamlessly through this space, ensuring easy maintenance and a clean, modern look.
Upstairs, the stunning bathroom is a true highlight, featuring a freestanding bath, a separate shower cubicle, and striking brushed brass fittings that bring a touch of luxury and sophistication. It`s a spa-like haven to enjoy at the end of the day.
To the rear, a private courtyard provides a versatile outdoor space, perfect for dining al fresco, entertaining friends, or simply enjoying a quiet moment with a good book.
With its stylish interiors, thoughtful design, and sought-after location just off the Ravenhill Road, this is a home you won`t want to miss. Arrange your viewing today.
Entrance hallCornice, corbels and timber laminate floor
Through lounge - 21'9" (6.63m) x 10'3" (3.12m)Feature recessed electric fire, storage under stairs, recessed spotlights and timber laminate floor
Kitchen - 12'6" (3.81m) x 5'11" (1.8m)Newly fitted range of high and low level units in light grey finish with brass handles, integrated oven and microwave, ceramic hob, splashback, concealed extractor fan, integrated fridge freezer, integrated dishwasher, integrated washing machine, white sink with brass mixer tap, timber laminate floor, and recessed spotlights
FirstBedroom 1 - 13'4" (4.06m) x 10'6" (3.2m)Luxury carpet and recessed spotlights
Bedroom 2 - 11'0" (3.35m) x 8'2" (2.49m)Luxury carpet and recessed spotlights
LandingLuxury carpet and recessed spotlights
Bathroom - 10'3" (3.12m) x 6'2" (1.88m)White suite - freestanding bath with brushed brass mixer tap, wash hand basin in two drawer, wall hung vanity unit with brushed brass taps and splashback, W.C., separate shower cubicle with brushed brass thermostatic shower, dual shower heads, and sliding doors, marble effect wall tiling, marble effect floor tiling and upstand, and extractor fan
OutsideRear yard with space for sitting out
Please note we have not tested any apparatus, fixtures, fittings, or services. Interested parties must undertake their own investigation into the working order of these items. All measurements are approximate and photographs provided for guidance only.
