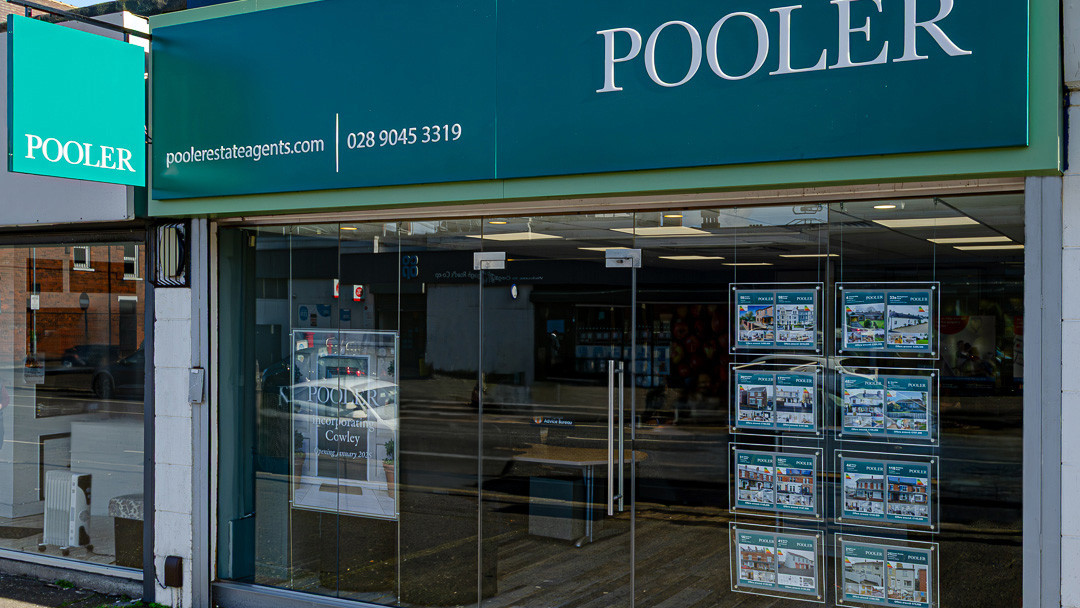Additional information
- Period red brick semi detached house with double bay
- Entrance porch and entrance hall with original tiled floor
- Living room with bay window and wood burner
- Sitting room with feature fireplace and window overlooking garden
- Modern kitchen with separate dining area
- 3 well proportioned bedrooms
- Traditional style bathroom
- U.P.V.C. framed double glazing and main gas central heating
- Mature site with south facing rear garden
- Many original features throughout
Description
This attractive red-brick, period semi-detached home with double bay frontage is set on a mature site and enjoys the benefit of a private south-facing rear garden.
The accommodation is full of charm and character, with many original features retained throughout, including cornicing, original internal doors, timber detailing, and stained glass. An entrance porch with original tiled flooring leads to a beautiful stained-glass vestibule door and a welcoming hallway with original tiling and timber accents. The bright living room features a bay window and wood-burning stove, while the separate sitting room boasts a striking feature fireplace. To the rear, a modern fitted kitchen with adjoining dining area provides an excellent space for everyday living and entertaining.
Upstairs, there are three well-proportioned bedrooms and a traditional-style family bathroom. The home has a bright and airy feel throughout, combining period elegance with practical modern touches.
Situated on Ladas Drive, a popular and convenient location, the property offers easy access to Belfast city centre and beyond via the Outer Ring. A wide range of local amenities are close at hand, along with an excellent choice of primary and secondary schools in the vicinity.
Entrance porchOriginal tiled floor, and original stained glass door with sidelights and fan light
Entrance hallOriginal tiled floor, cornice, timber detailing and storage under stairs
Living room - 13'5" (4.09m) x 10'11" (3.33m)Bay window, cornice, picture rail, timber laminate floor and wood burner with slate hearth
Sitting room - 10'10" (3.3m) x 9'11" (3.02m)Cast iron fireplace with tiled inset and granite hearth, and engineered timber floor
Kitchen - 8'4" (2.54m) x 7'9" (2.36m)Range of high and low level units, stainless steel oven, ceramic hob, stainless steel and glass extractor fan, part tiled walls, timber laminate floor, spotlights and plumbing for washing machine
Dining room - 9'6" (2.9m) x 7'10" (2.39m)Velux window, timber panelled ceiling, and timber laminate floor
First floorBedroom 1 - 13'5" (4.09m) x 10'4" (3.15m)Bay window, cornice and picture rail
Bedroom 2 - 11'1" (3.38m) x 10'0" (3.05m)Picture rail and cornice
Bedroom 3 - 8'1" (2.46m) x 6'7" (2.01m)Picture rail
LandingPainted floorboard
Bathroom - 7'6" (2.29m) x 5'6" (1.68m)White suite with thermostatic shower over bath, wash hand basin, W.C., tiled walls, and ceramic tiled floor
Second floorFloored atticFolding ladder access and gas boiler
OutsideFront garden in lawn, shrubs and trees with tarmac driveway. Rear garden in tarmacked area, decked area, lawn, shrubs and trees with large shed (light and power) and smaller garden shed (power)
Ladas Drive runs between the roundabout at Bells Bridge on the Cregagh Road, and the Castlereagh Road
Please note we have not tested any apparatus, fixtures, fittings, or services. Interested parties must undertake their own investigation into the working order of these items. All measurements are approximate and photographs provided for guidance only.
