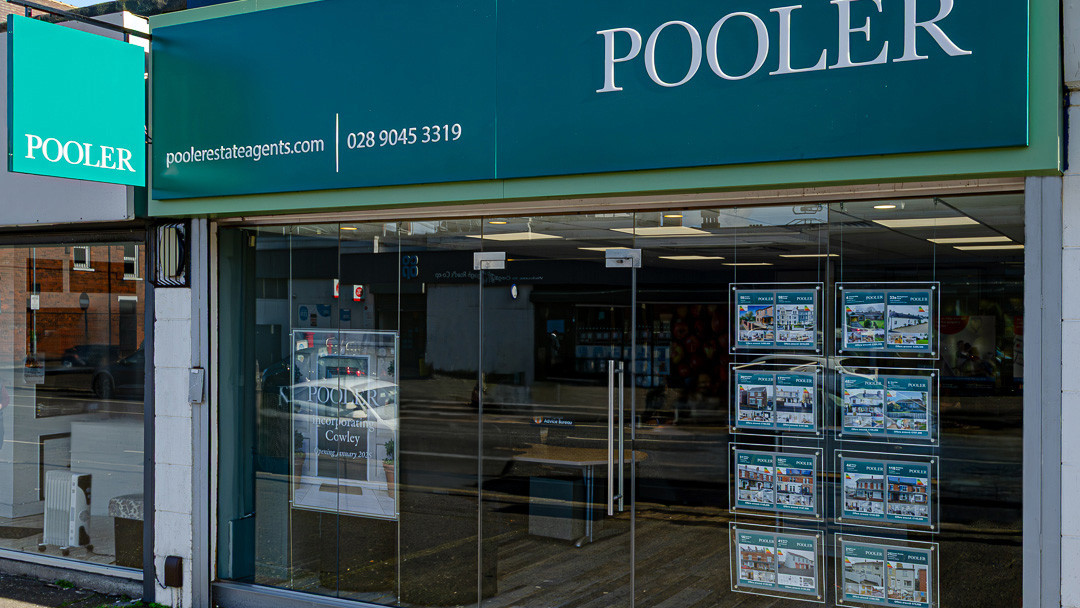Additional information
- Extended four bedroom semi detached property
- Two separate reception rooms
- Extended kitchen with dining area
- 4 well proportioned bedrooms (Including main bedroom with en-suite)
- Family bathroom
- Floored roofspace
- Integral garage
- U.P.V.C. framed double glazing and mains gas central heating
- Front, side and rear gardens
- Double storey extension to side and kitchen extension to rear
Description
Spacious and Elegantly Extended Four-Bedroom Semi-Detached Family Home
Discover the perfect blend of space, style, and modern convenience in this beautifully extended four-bedroom semi-detached home. Boasting a substantial double-storey side extension and a rear kitchen extension, this superb property offers an abundance of flexible living space tailored perfectly to meet the needs of growing families or those seeking a versatile and well-proportioned home.
Step inside to find two generous and separate reception rooms, ideal for both formal entertaining and relaxed family living. At the heart of the home lies an expansive open-plan kitchen and dining area, beautifully designed to accommodate everyday family life and social gatherings alike. Flooded with natural light, this space is both practical and inviting a true hub of the home.
Upstairs, the property continues to impress with four well-sized bedrooms, including a luxurious principal suite complete with a stylish en-suite bathroom. A modern family bathroom serves the remaining bedrooms, while a fully floored roofspace provides valuable additional storage or exciting potential for further conversion (subject to appropriate planning permissions).
Additional highlights include an integral garage which could double up as a home gym or office, energy-efficient U.P.V.C. double glazing, and mains gas central heating ensuring year-round comfort. Outside, the property benefits from well-maintained gardens to the front, side, and rear, offering ample outdoor space for children to play, entertaining guests, or future landscaping projects.
This is a rare opportunity to acquire a thoughtfully extended and immaculately maintained home in a highly desirable residential setting. Early viewing is strongly recommended to fully appreciate the size, quality, and versatility on offer.
Entrance hallStorage under stairs and timber laminate floor
Living room - 12'3" (3.73m) x 11'10" (3.61m)Feature fireplace with wooden surround and marble hearth, cornice and timber laminate floor
Dining room - 12'3" (3.73m) Max x 12'6" (3.81m)Feature cast iron fireplace with marble hearth and surround, cornice, timber laminate floor and French doors to garden
Kitchen - 19'0" (5.79m) x 10'4" (3.15m)Range of high and low level, stainless steel and glass extractor canopy, part tiled walls, stainless steel sink, dining area, sliding door to garden
First floorBedroom 1 - 15'7" (4.75m) x 9'10" (3m) MaxDual aspect, and spotlights
En-suite shower room - 9'9" (2.97m) x 2'11" (0.89m)Shower cubicle with electric shower, wash hand basin, W.C., tiled walls, recessed spotlights and ceramic tiled floor, and extractor fan
Bedroom 2 - 11'11" (3.63m) x 10'5" (3.18m)Cornice
Bedroom 3 - 12'6" (3.81m) x 10'10" (3.3m)Bedroom 4 - 8'6" (2.59m) x 7'11" (2.41m)Cornice
Bathroom - 7'4" (2.24m) x 7'3" (2.21m)White suite with electric shower and screen over bath, wash hand basin in vanity unit, W.C. with concealed cistern, tiled walls, storage cupboard and P.V.C panelled ceiling
Floored roofspace - 17'3" (5.26m) x 11'2" (3.4m)Velux window, eaves storage and spotlights
Integral garage - 15'4" (4.67m) x 9'2" (2.79m)Storage, timber laminate floor and W.C. with wash hand basin
OutsideFront and side gardens in lawn with concrete driveway. Rear garden in lawn, small stones and shrub beds with garden shed/ summer room
Glensharragh Park runs between Glensharragh Gardens and Rochester Road, just off the Upper Knockbreda Road
Please note we have not tested any apparatus, fixtures, fittings, or services. Interested parties must undertake their own investigation into the working order of these items. All measurements are approximate and photographs provided for guidance only.
