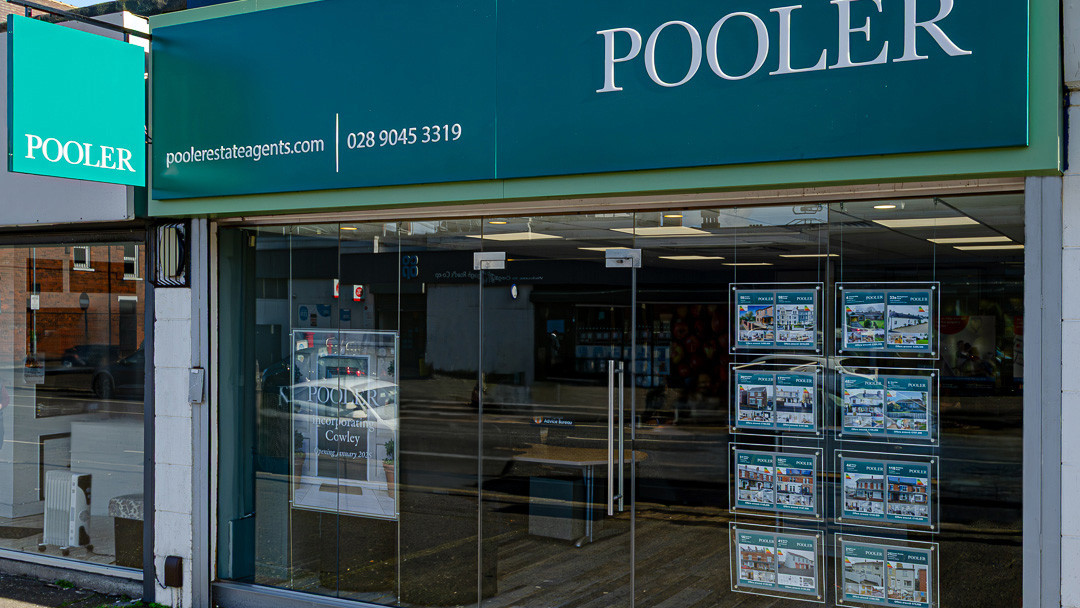Additional information
- Attractive entrance hall with feature stone tiling
- Lounge with bay window
- Open plan luxury kitchen/ dining room with integrated appliances, stone tiling, sliding door
- Leading to raised south facing sun terrace with glass panels and stainless steel handrails
- 2 ground floor bedrooms/Deluxe bathroom on ground floor
- Staircase to first floor with a further 2 double bedrooms and built in robes
- Deluxe shower room with tiled floor and fully tiled walls
- U.P.V.C. double glazed windows and doors/ Mains gas central heating
- Tarmac driveway front and side for amply car parking/ Detached garage
- Private rear garden in lawns and mature shrubs front and side
Description
Exceptional four bedroom detached family home.
Located in one of Carryduff`s most sought-after residential areas, this exceptional four bedroom detached family home has been extensively renovated to an impressive standard, including a substantial roofspace conversion.
On arrival, you`re welcomed by an attractive entrance hall with stylish feature stone tiling, setting the tone for the quality throughout. The bright and spacious lounge benefits from a bay window, while the heart of the home is undoubtedly the open-plan luxury kitchen and dining area complete with a range of integrated appliances, stone tiling, and a sliding patio door leading out to a raised, south-facing sun terrace. This outdoor space is finished with sleek glass panels and stainless steel handrails, perfect for entertaining or relaxing in the sun.
The ground floor also offers two well-proportioned bedrooms and a deluxe family bathroom. Upstairs, a staircase leads to two generous double bedrooms with built-in robes, accompanied by a stunning shower room featuring fully tiled walls and a tiled floor.
Further benefits include U.P.V.C. double glazed windows and doors, gas-fired central heating, a detached garage, and a tarmac driveway providing ample parking to the front and side. The private rear garden is beautifully laid out in lawns, with mature shrubs offering privacy and charm, complemented by additional landscaped gardens to the front and side.
A truly turnkey property offering space, style, and superb family living in an enviable location early viewing is highly recommended.
Entrance hallWood effect ceramic tiled floor, storage under stairs
Living room - 15'5" (4.7m) x 9'10" (3m)Bay window
Bedroom 4 - 11'11" (3.63m) x 10'2" (3.1m)Bay window
Kitchen - 16'9" (5.11m) x 16'2" (4.93m)Range of fitted high and low level units, stainless steel double oven, 5 ring gas hob, stainless steel extractor canopy, integrated microwave, integrated fridge freezer, integrated dishwasher, integrated washing machine, quartz counter top, bowl and a half sink, gas boiler in cupboard, sliding door to raised sun terrace
Bedroom 3 - 11'10" (3.61m) x 10'0" (3.05m)Bathroom - 8'1" (2.46m) x 5'6" (1.68m)White suite with thermostatic shower and screen over bath, wash hand basin, W.C., contemporary tiled walls, ceramic tiled floor, chrome towel rails radiator, recessed spotlights and extractor fan
First floorBedroom 1 - 14'7" (4.45m) x 11'10" (3.61m)Built in mirrored wardrobe, eaves storage and recessed spotlights
Bedroom 2 - 16'6" (5.03m) x 9'9" (2.97m)Built in mirrored wardrobe and recessed spotlights
Shower room - 6'9" (2.06m) x 6'7" (2.01m)Shower cubicle with thermostatic shower, wash hand basin in vanity unit, W.C., contemporary tiled walls, ceramic tiled floor, recessed spotlights and extractor fan
OutsideFront garden in tarmac parking for several cars, with adjacent driveway and area in lawn, shrubs and small stones. Rear garden in raised sun terrace, lawn, shrubs and trees and detached garage (15`9`` x 10`4``) with light and power
From Belfast, go through the roundabout onto the Ballynahinch Road, Frankhill Park is on the left hand side
Please note we have not tested any apparatus, fixtures, fittings, or services. Interested parties must undertake their own investigation into the working order of these items. All measurements are approximate and photographs provided for guidance only.
