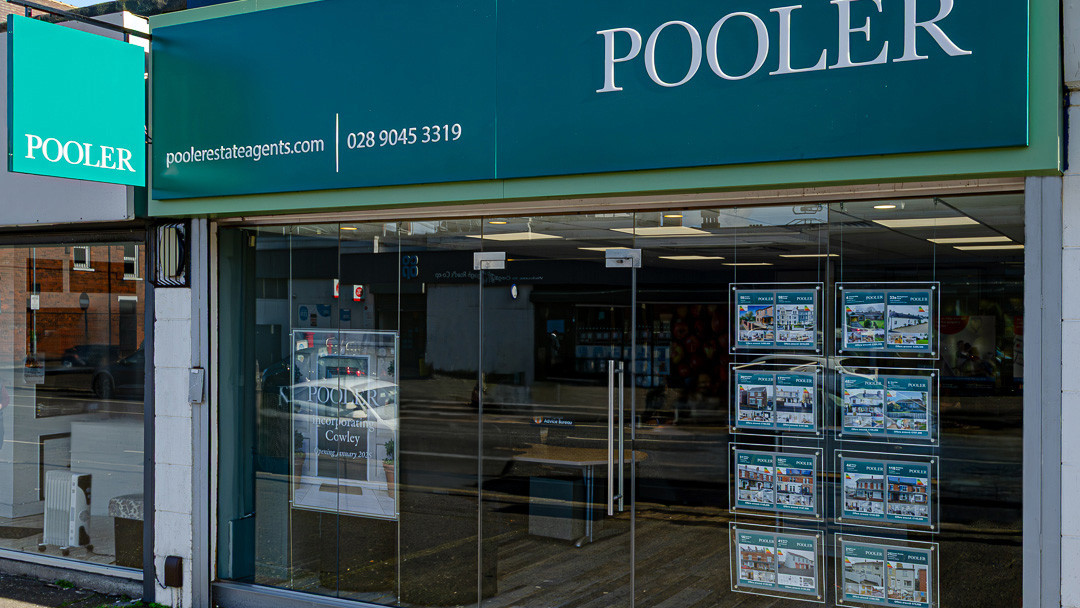Additional information
- Ground floor double retail unit
- Two x 3 bedroom apartments on first and second floor
- U.P.V.C. framed double glazing
- Oil fired central heating
- EPC rating for retaqil shop 85D
- EPC rating for Apartment 108a - F26
- EPC rating for Apartment 110a - F23
Description
A commercial property on the Castlereagh Road with two 3 bedroom apartments above. The shop/ retail unit on the ground floor is in need of some modernising and was previously used as a retail shop. The two 3 bedroom apartments on the first and second floors are currently accessed from the rear. This is an excellent opportunity for an investor to add value to a prominent property or an owner occupier to start a business on a highly accessible and visible site.
OutsideRear yard
BEDROOM (3): - 10'4" (3.15m) x 7'5" (2.26m)BEDROOM (2): - 13'4" (4.06m) x 7'6" (2.29m)BEDROOM (1): - 10'1" (3.07m) x 8'1" (2.46m)BATHROOM: - 9'1" (2.77m) x 7'0" (2.13m)OPEN PLAN LIVING ROOM/ KITCHEN: - 20'1" (6.12m) x 15'4" (4.67m)Ground FloorStairs to apartment 110a (Accessed from rear entry)
OutsideRear yard
BEDROOM (3): - 10'5" (3.18m) x 7'5" (2.26m)BEDROOM (2): - 13'5" (4.09m) x 7'6" (2.29m)BEDROOM (1): - 10'2" (3.1m) x 8'0" (2.44m)BATHROOM: - 7'4" (2.24m) x 6'3" (1.91m)KITCHEN: - 11'0" (3.35m) x 8'7" (2.62m)LIVING ROOM: - 15'4" (4.67m) x 12'4" (3.76m)Ground FloorStairs to apartment 108a (Accessed from rear entry)
STORE: - 13'8" (4.17m) x 6'6" (1.98m)With W.C.
REAR OFFICE: - 13'7" (4.14m) x 6'5" (1.96m)FRONT OFFICE: - 30'10" (9.4m) x 24'2" (7.37m)With roller shutter
Located on the main Castlereagh Road
Please note we have not tested any apparatus, fixtures, fittings, or services. Interested parties must undertake their own investigation into the working order of these items. All measurements are approximate and photographs provided for guidance only.
