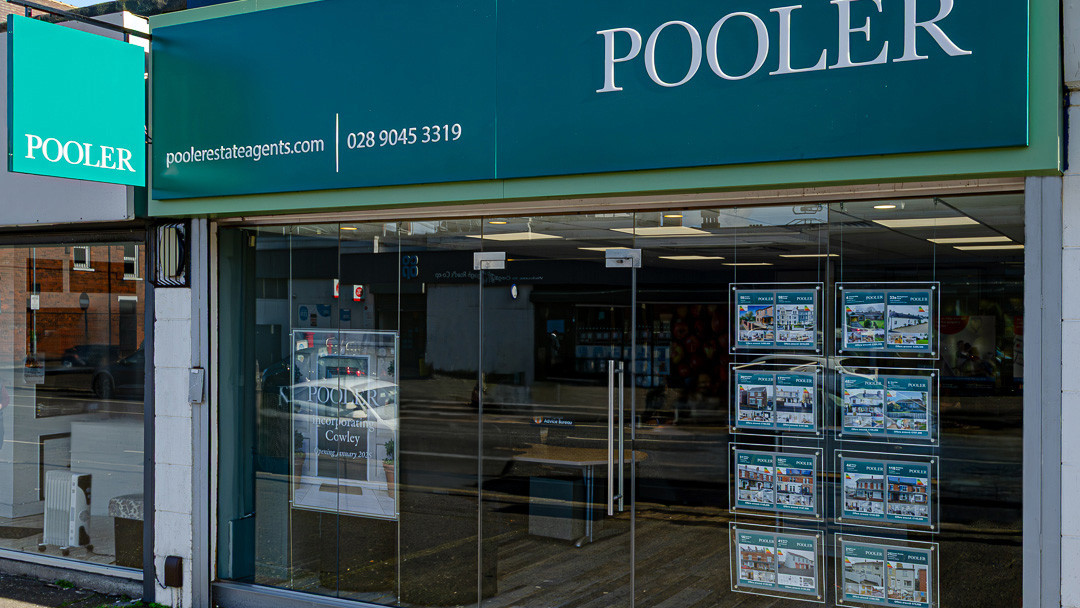Additional information
- Semi detached property on corner site in need of modernisation
- Living room
- Dining room
- Extended kitchen
- 3 good sized bedrooms
- Bathroom
- Partially floored roofspace
- Mains gas central heating
- Partial U.P.V.C framed double glazing
- Front, side and rear gardens
- Driveway, detached garage and brick outhouse
Description
This red brick semi detached property is set on a corner site, and although in need of modernisation has the potential to be a fine family home. Comprising entrance porch, entrance hall, living room, dining room, kitchen, three good sized bedrooms and bathroom the property will require an overhaul throughout. Outside there are good gardens to the front, side and rear with also a large driveway, detached garage and brick outhouse.
OutsideFront, extensive side and rears gardens in lawn and patio. Large driveway to red brick detached garage, and brick outhouse
BATHROOM: - 11'11" (3.63m) x 6'10" (2.08m)In need of modernisation. Slingsby ladder access to roofspace
BEDROOM (3): - 10'11" (3.33m) x 7'2" (2.18m)BEDROOM (2): - 11'11" (3.63m) x 9'11" (3.02m)Built in cupboard
BEDROOM (1): - 11'2" (3.4m) x 10'10" (3.3m)Built in cupboard
L-SHAPED KITCHEN: - 19'3" (5.87m) x 17'3" (5.26m)In need of modernisation. Velux type window
DINING ROOM: - 11'11" (3.63m) x 10'11" (3.33m)Fireplace and timber laminate floor
LIVING ROOM: - 12'0" (3.66m) x 11'0" (3.35m)Cornice and timber laminate floor
ENTRANCE HALL:Cornice and cloakroom under stairs
ENTRANCE PORCH:Tiled floor
Located on the corner of Grand Parade and Orby Road
Please note we have not tested any apparatus, fixtures, fittings, or services. Interested parties must undertake their own investigation into the working order of these items. All measurements are approximate and photographs provided for guidance only.
